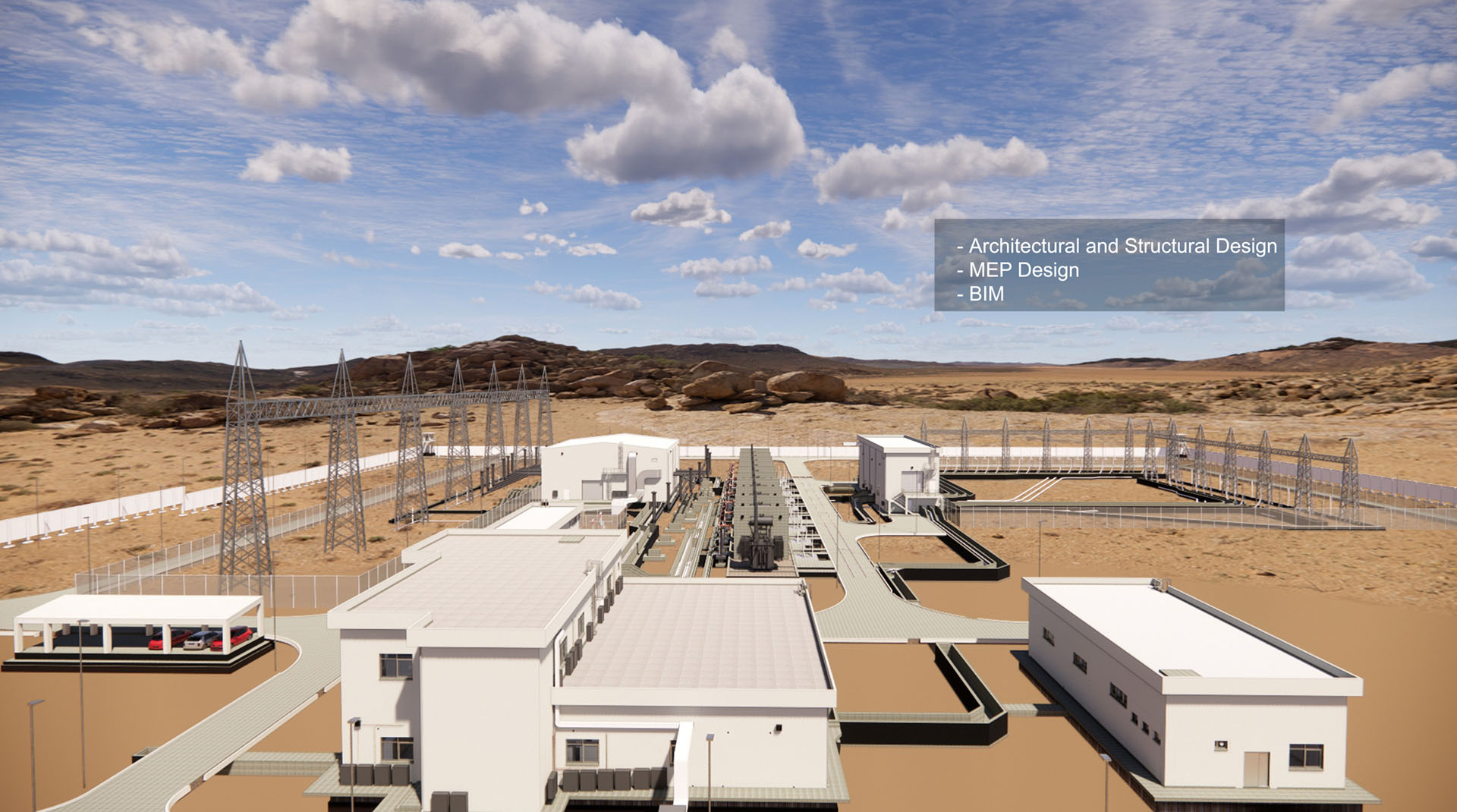Our Services
Architectural Design
We prepare architectural designs using BIM software in the process from concept design to implementation of the project. In this scope, we provide 2D technical drawings and 3D visualization services.
Geotechnical Design
We provide soil investigations analysis, determine soil improvement methods in accordance with foundation loads using geotechnical models and calculations, and use the data generated in geotechnical project design and reporting services.
Structural Design
Structural 3D modeling of frame systems, and technical analysis of structures under affected loads are provided. As per design output, structural drawings and structural reports are prepared.
Mechanical Design
In this scope, all mechanical drawings and report preparation services are provided for water supply, heating&cooling, and ventilation designs of buildings. Firefighting deluge system designs for transformers are also included in this regard.
Electrical Design
We provide low voltage lighting, socket, fire alarm, telephone, communication, camera (CCTV) designs for indoor and outdoor areas. Electrical drawings and reports are also generated during the design process.
Building Information Method ( BIM )
All designs are included in the BIM process and structurally modeled in 3D. For this modeling, architectural drawings, clash analysis, bill of quantity reports are prepared and coordination between all designs ensured.








